DECEMBER 2023
Work in progress in the northern part of Iceland.
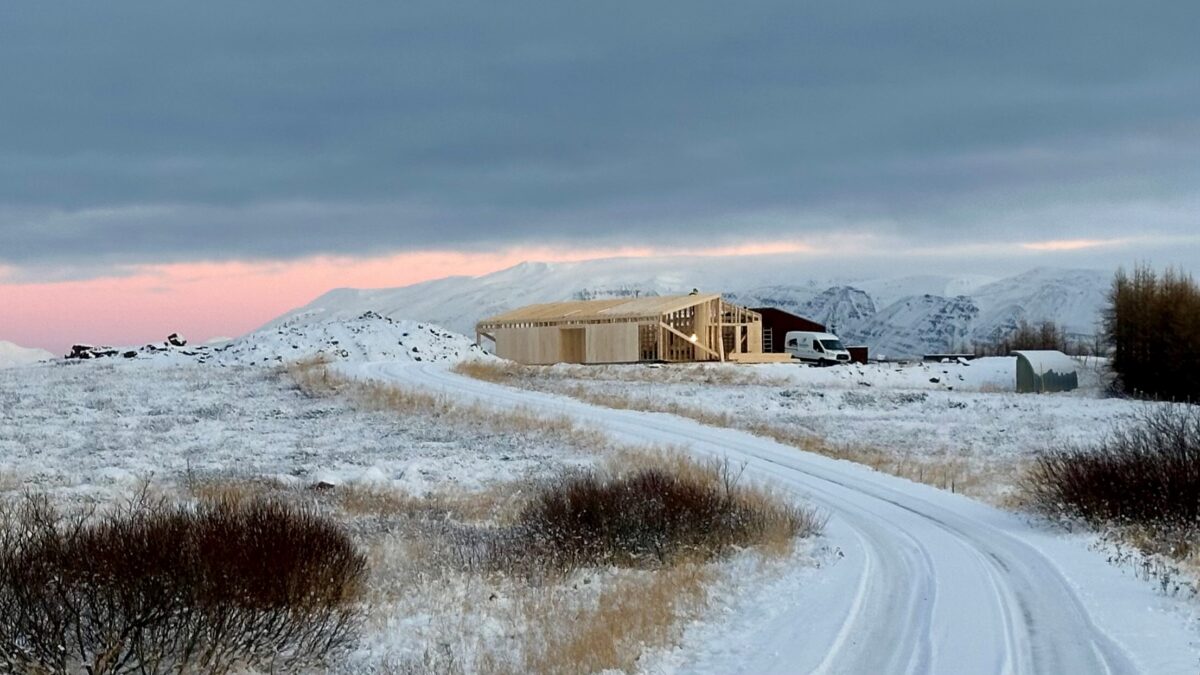
JULY 2021
New CLT summerhouse coming up on this pretty site in Iceland.
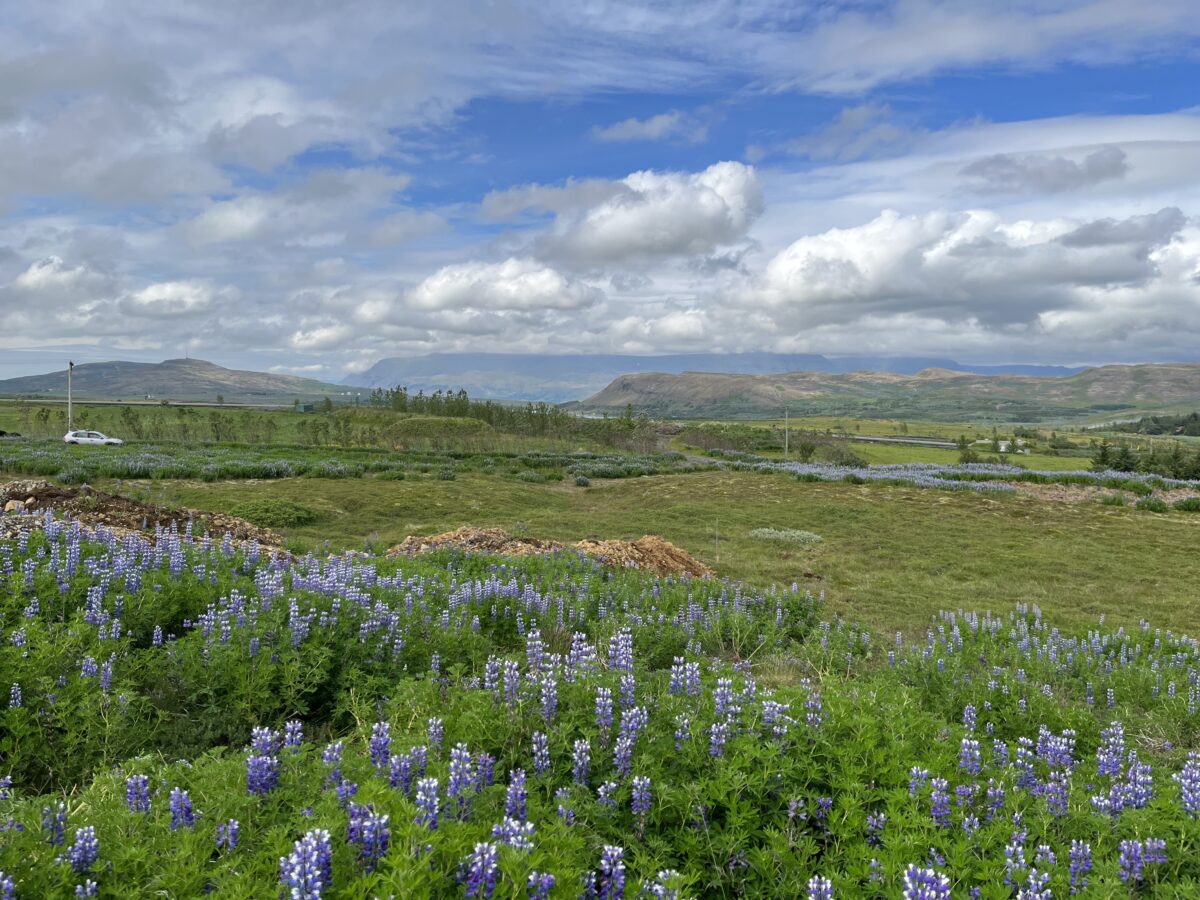
JUNE 2022
Andersen & Sigurdsson Architects, together with jvantspijker & partners and Felixx Landscape Architects, both from Rotterdam, WON the competition for the northern waterfront of Gufunes, Reykjavík in Iceland.
The competition was organized by Spilda developing company and endorsed by the Icelandic Architectural Association as well as the Icelandic Landscape archtiects Association.
Consultants were Steengoed and architect MAA Peter Andreas Sattrup.
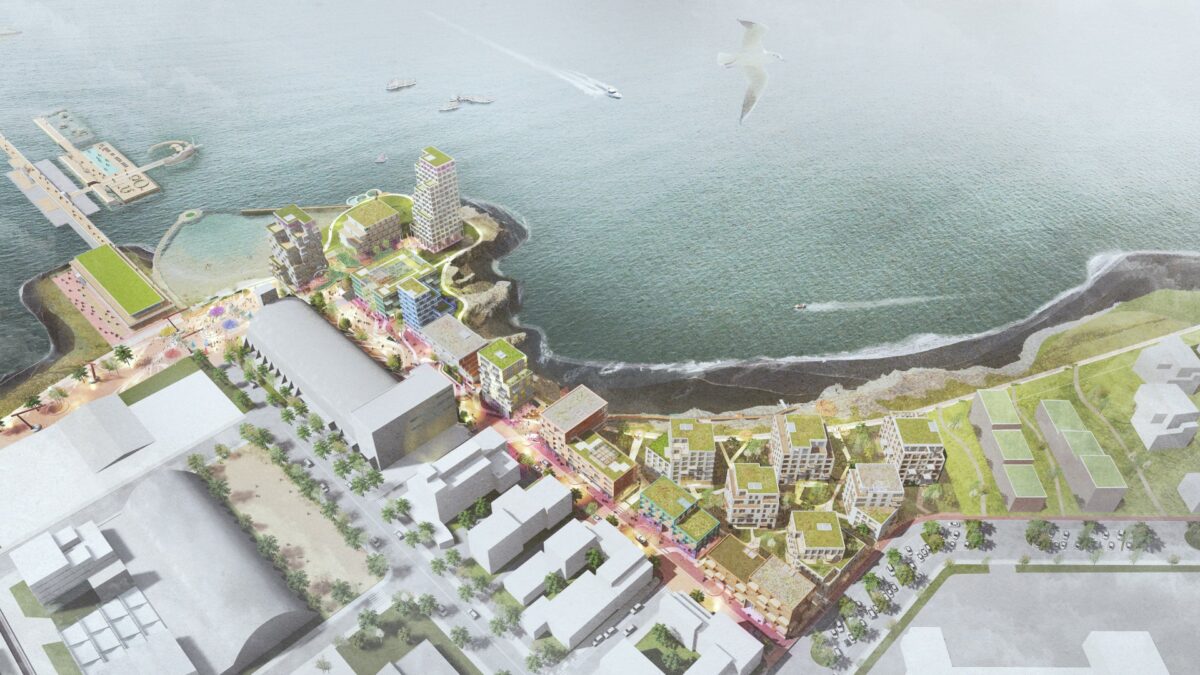
FEBRUARY 2021
Andersen & Sigurdsson Architects are happy and proud of the nomination of our Visitor Center in Iceland to the 2022 EU Prize for Contemporary Architecture – Mies van der Rohe Award.
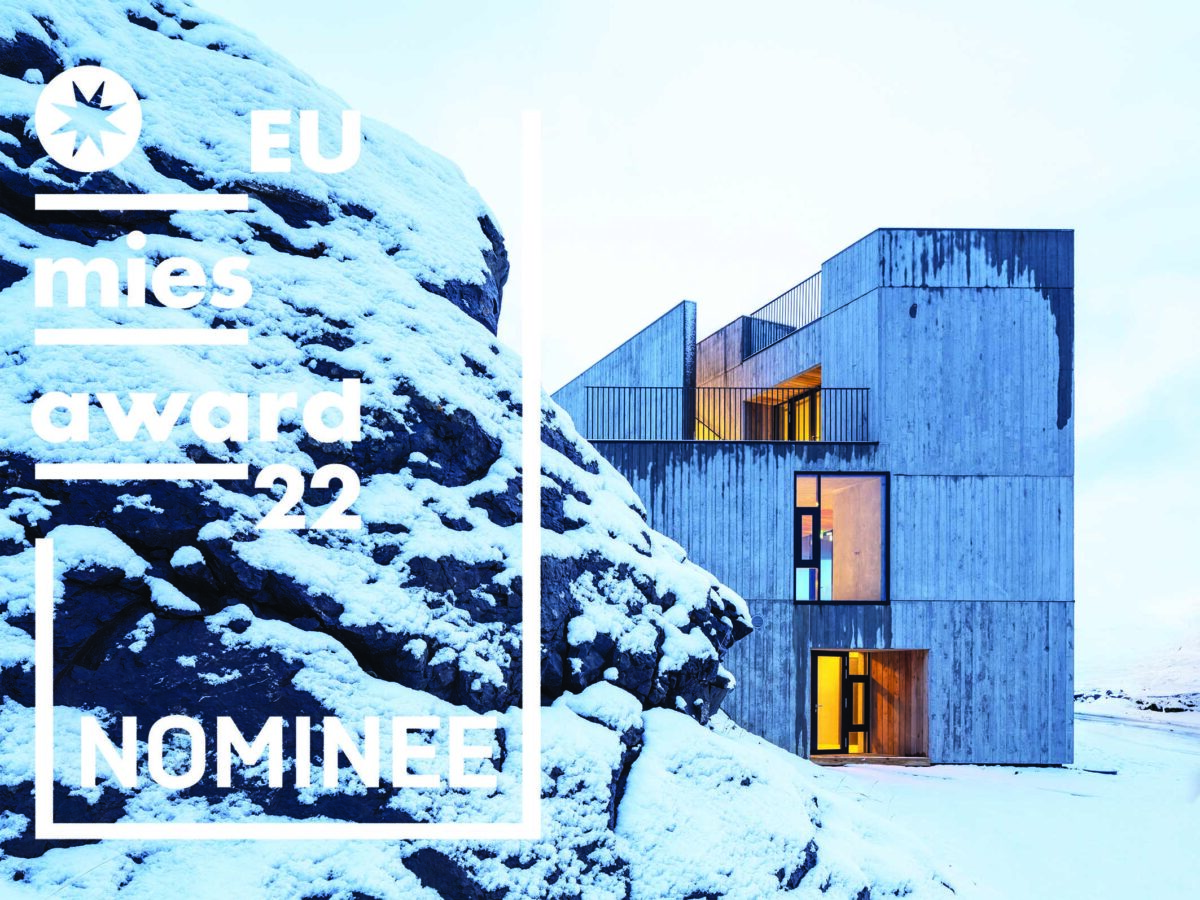
JULY 2020
Andersen & Sigurdsson Architects receive an honorable mention in a competition for a retreat in Iceland.
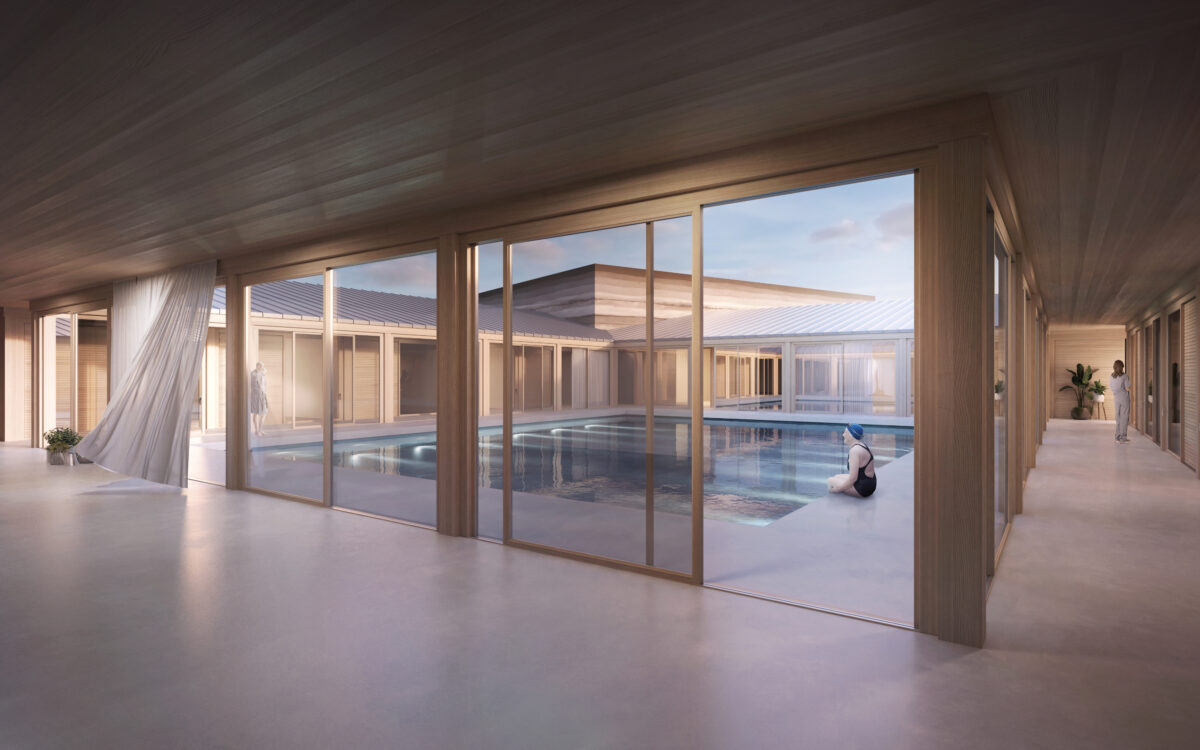
MAY 2020
Ene Cordt Andersen was appointed to be part of the new architecture advisory panel for the Municipality of Hillerød, together with the architects Peter Juhl and Helle Juul.
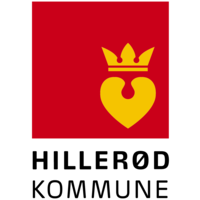
JUNE 2019
2nd PRIZE!
Andersen & Sigurdsson Architects receives 2 nd prize in competition for a nursing home in Höfn i Hornafjördur on the South East Cost of Iceland.
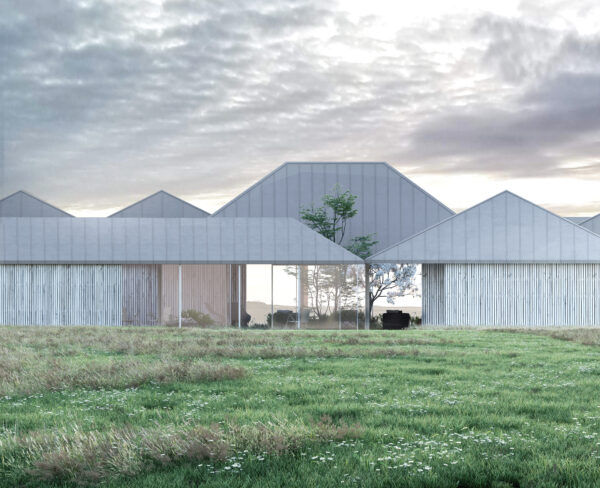
MAY 2019
Andersen & Sigurdsson Architects receive honourable mention in an open competition for a kindergarten in Seltjarnarnes in Iceland, in collaboration with Carsten Holgaard architects.
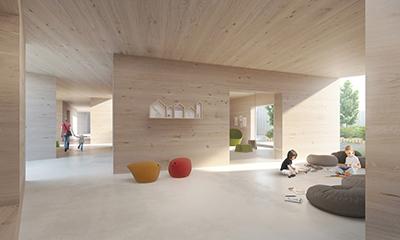
OCTOBER 2018
3rd PRIZE!
ANDERSEN & SIGURÐSSON ARCHITECTS are happy to receive a 3rd prize in a competition for a government building in Iceland.
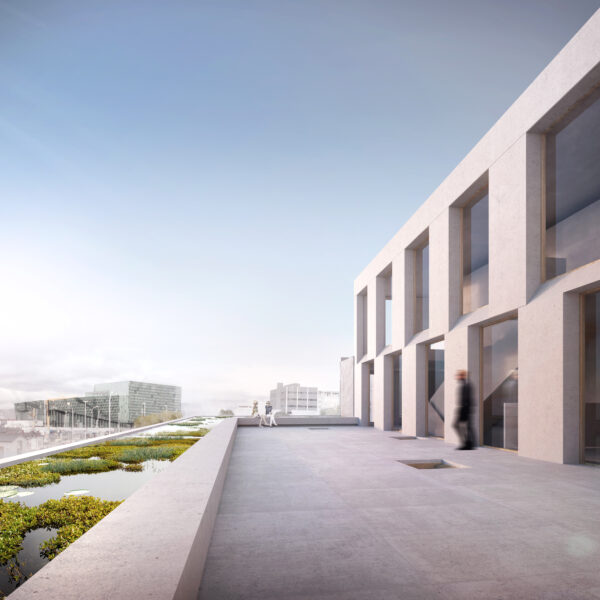
OCTOBER 2017
2nd PRIZE!
Andersen & Sigurdsson Architects receives 2nd prize in competition for a nursing home in Arborg in Iceland in collaboration with Teikn Architects.
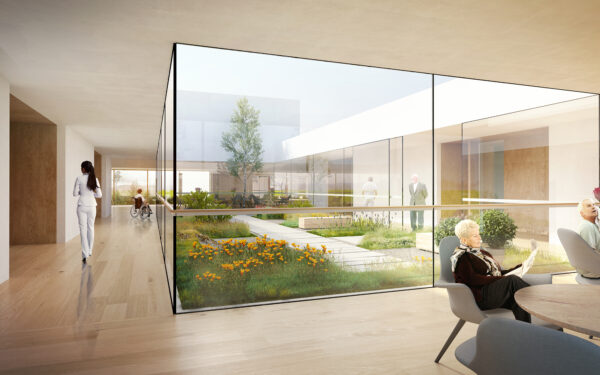
SEPTEMBER 2017
Master Plan work in Alftanes in Iceland in progress. Meeting with a close neighbour, the Icelandic President.
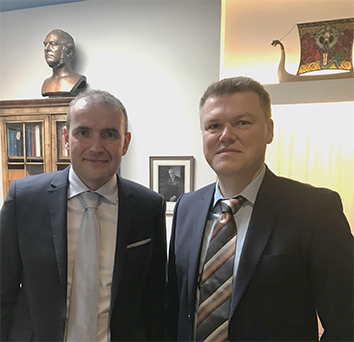
JUNE 2017
1st PRIZE!
Andersen & Sigurdsson Architects win the competition for Álftanes Masterplan in Iceland.
Bringing nature back into the village is the strategy for the future development for the peninsular of Álftanes.
We will be planning 350 new dwellings of mixed size and type and all with direct contact to the surrounding landscape.
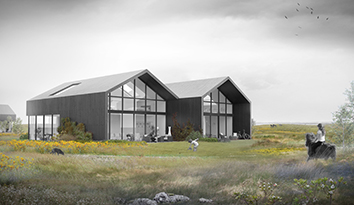
JANUARY 2017
Another expansion of Keflavik Airport – in collaboration with Teikn Arkitektaþjónusta.
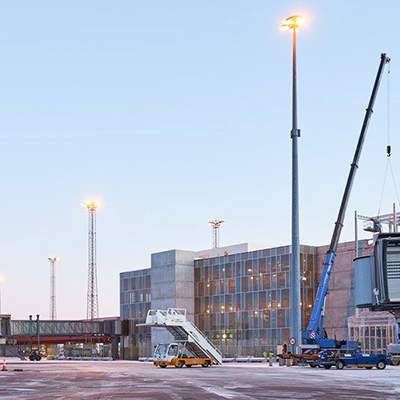
DECEMBER 2016
Our project for the extension of Keflavik Airport, has been nominated for the European Union Prize for Contemporary Architecture – Mies van der Rohe Award 2017!
More information can be found on
https://www.facebook.com/EUMiesAward/?fref=ts)
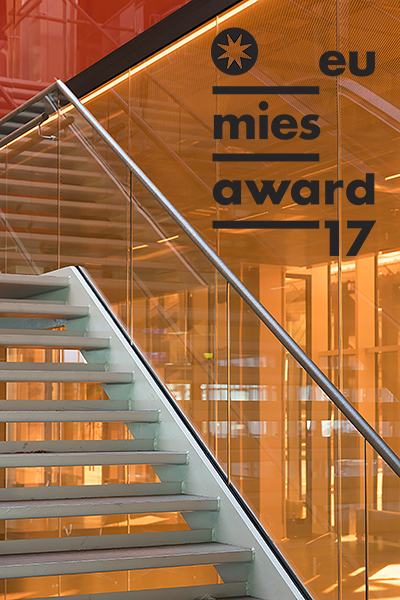
OCTOBER 2016
Groundbreaking for the Visitor Centre on the East Coast of Iceland
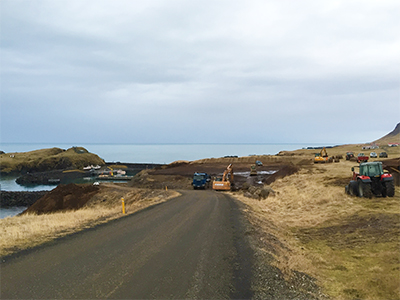
MAY 2016
We are participating in the 15th International Architecture Biennale in 2016. Reporting from the front – quality of life through architecture. We are participating at the Danish Pavilion, Art of Many curated by Boris Brorman Jensen and Kristoffer Lindhardt Weiss. The Ministry of Culture Denmark has appointed the Danish Architecture Centre as commissioner of the official Danish contribution to the 15th International Architecture Biennale in Venice.
http://www.dac.dk/en/dac-life/exhibitions/2016/biennale2016/
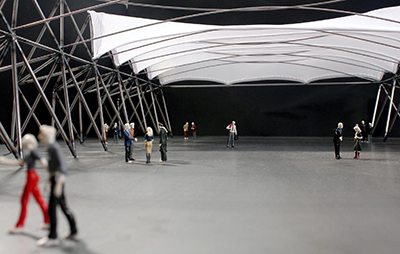
MAY 2016
A snapshot from a visit to our next building site in Iceland. A small house at the harbour on the north east coast.
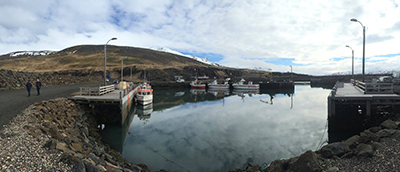
APRIL 2016
Work in progress at Keflavik Airport in Iceland. Full functionality of the existing infrastructure while adding a new building around it; a wrap or a french hot dog. Just a little bit tricky!
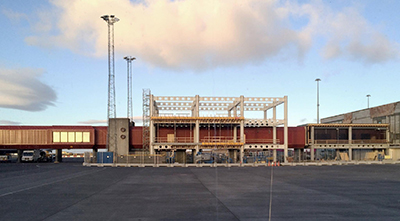
MARCH 2016
A recent project of our studio under construction in Iceland. Layering of colorful glass walls. Keflavik Airport in collaboration with Teikn Arkitektaþjónusta.
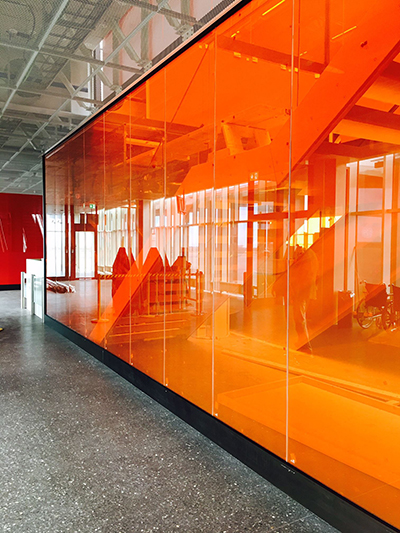
FEBRUARY 2016
Almost there. Kindergarten extension in Frederiksberg about to be finished.
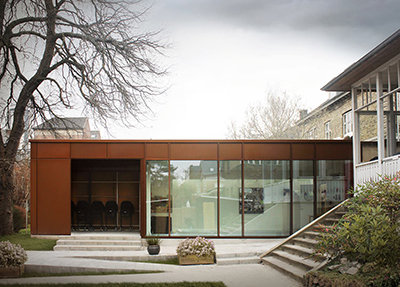
JANUARY 2016
Andersen & Sigurdsson Architects will be part of the official Danish contribution to the 15th International Architecture Biennale in Venice, taking place from May 28th to November 27th 2016. The Danish part of the exhibition is curated by Boris Brorman Jensen og Kristoffer Lindhardt Weiss.
The Danish contribution to the Architecture Biennale in Venice, Italy in 2016 is a snapshot of a new humanism in Danish architecture. With a wunderkammer of architectural prototypes, the two curators behind the exhibition are seeking to highlight the humanistic focus of Danish architecture right now.
With the title Reporting from the Front, curator of the architecture exhibition, Alejandro Aravena, sets the stage for a biennale that explores the role of the architect in the struggle “to improve the quality of the built environment and consequently people’s quality of life.
http://www.dac.dk/da/dac-life/udstillinger/2016/biennale2016/
http://www.labiennale.org/en/architecture/news/18-07.html
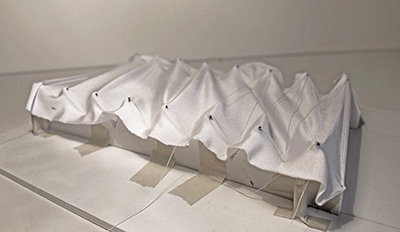
DECEMBER 2015
Andersen & Sigurdsson have, in collaboration with Tredje Natur and Søren Jensen Engineers, been shortlisted for a competition for a new sports hall in Greve.
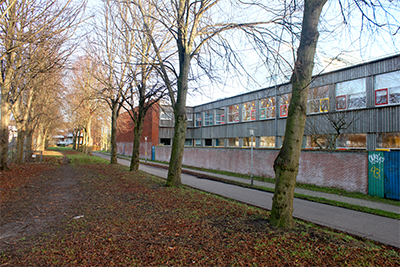
DECEMBER 2015
Happy Holidays
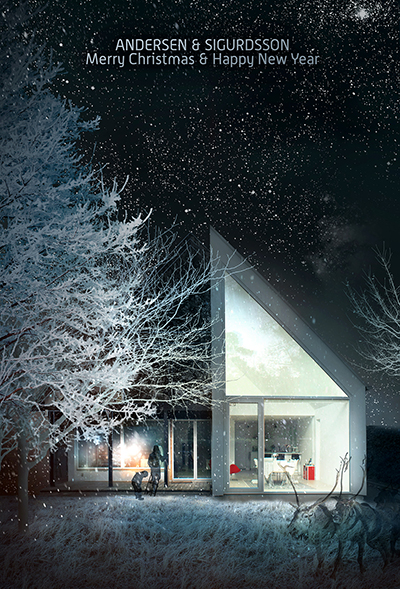
NOVEMBER 2015
Godthåb Kindergarten, close to completion
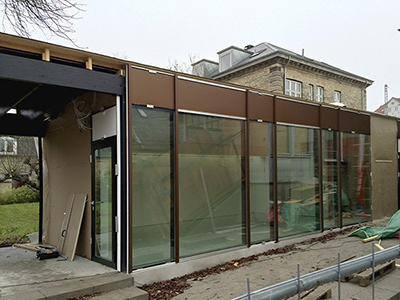
NOVEMBER 2015
Interview with Thorhallur Sigurdsson on Icelandic TV regarding the competition on Iceland´s east coast
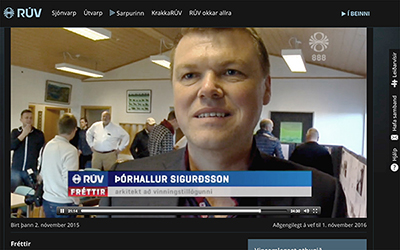
OCTOBER 2015
1st prize. Andersen & Sigurdsson Architects have won the competition for a service building for tourists, bird watching and sailors on Iceland’s East coast, Borgarfjörður eystri.
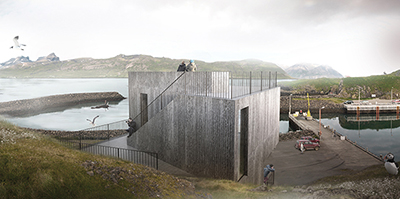
OCTOBER 2015
The office and our client got awarded with an honourable mention for the renovation of the extension of a private villa by The Municipality of Frederiksberg
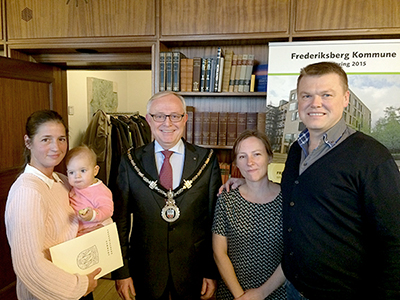
AUGUST 2015
Topping-out ceremony at Godthåb Kindergarten
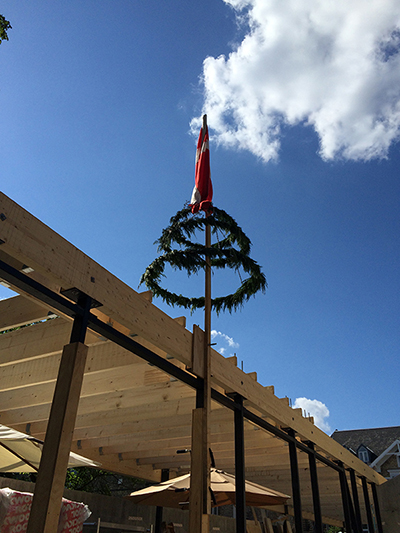
AUGUST 2015
Andersen & Sigurdsson Architects are looking for a team of talented interns for the autumn semester 2015 with a start in August/ September 2015. You will become a part of an informal and creative work environment and you will be engaged in various projects with responsibilities ranging from sketch design studies to final presentation materials. We expect that you are independent as well as a good team worker open to develop skills that may be new to you.
Requirements: Autocad, Rhino3D/Sketchup, Creative Suite package and model making skills.
Please sent portfolio and a CV as pdf files no larger than 8 MB to office@a-s.dk

JULY 2015
Casting the ground floor slab at Godthaab kindergarten.
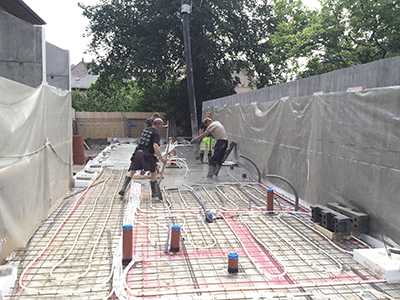
MAY 2015
Kindergarten extension for Godthaab in progress
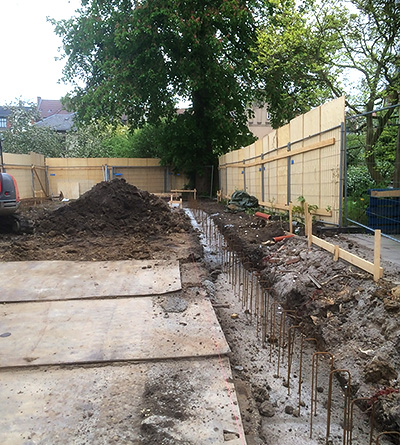
JAN 2015
Trip to Chile to visit Pezo von Ellrichshausen on a Visiting Architects Program supported by Statens Kunstfond
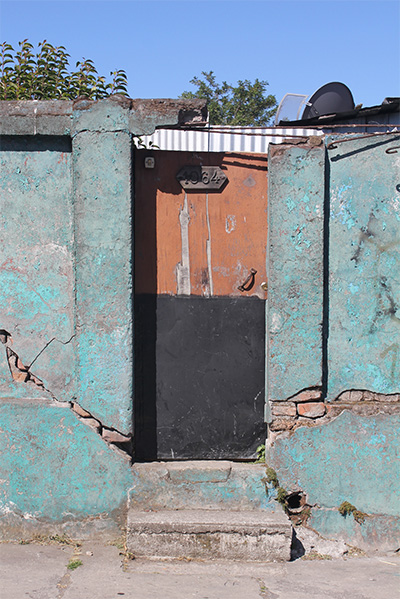
DECEMBER 2014
The view from our new studio space
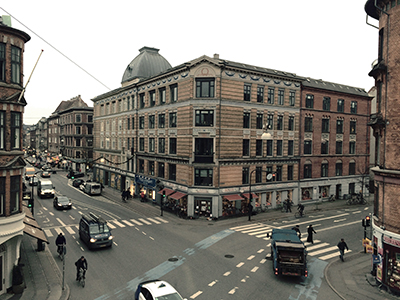
MAY 2014
Andersen & Sigurdsson Architects are currently looking for experienced architects or constructing architects with minimum 5 years of project detailing experience
We are also looking for talented architecture student interns with minimum 3 years of architectural education
The office has a series of interesting ongoing projects, among others to do with education, culture and transportation
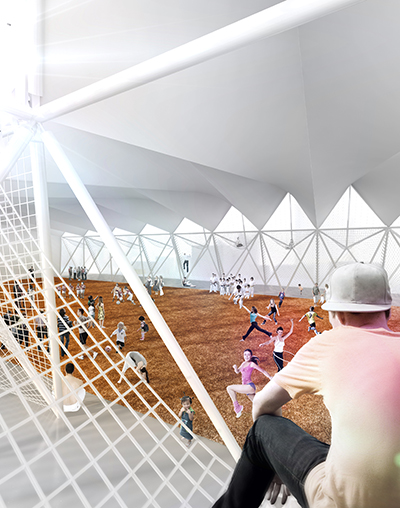
APRIL 2014 Extension of a villa coming up in Copenhagen
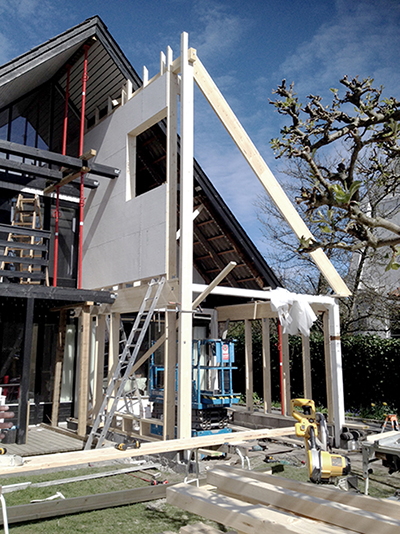
APRIL 2014 Extension of a kindergarten coming up in Frederiksberg
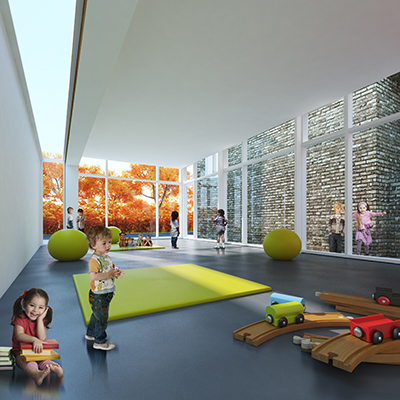
DECEMBER 2013
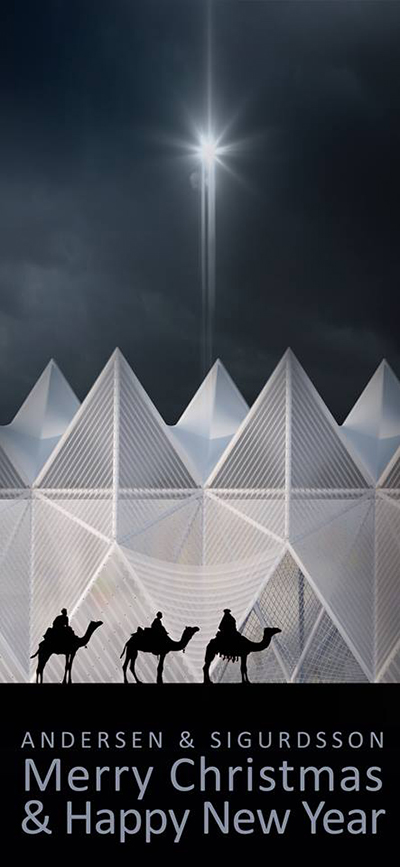
MAY 2013 We have won the invited competition for an extension of Betty Nansen Theater on Frederiksberg Alle
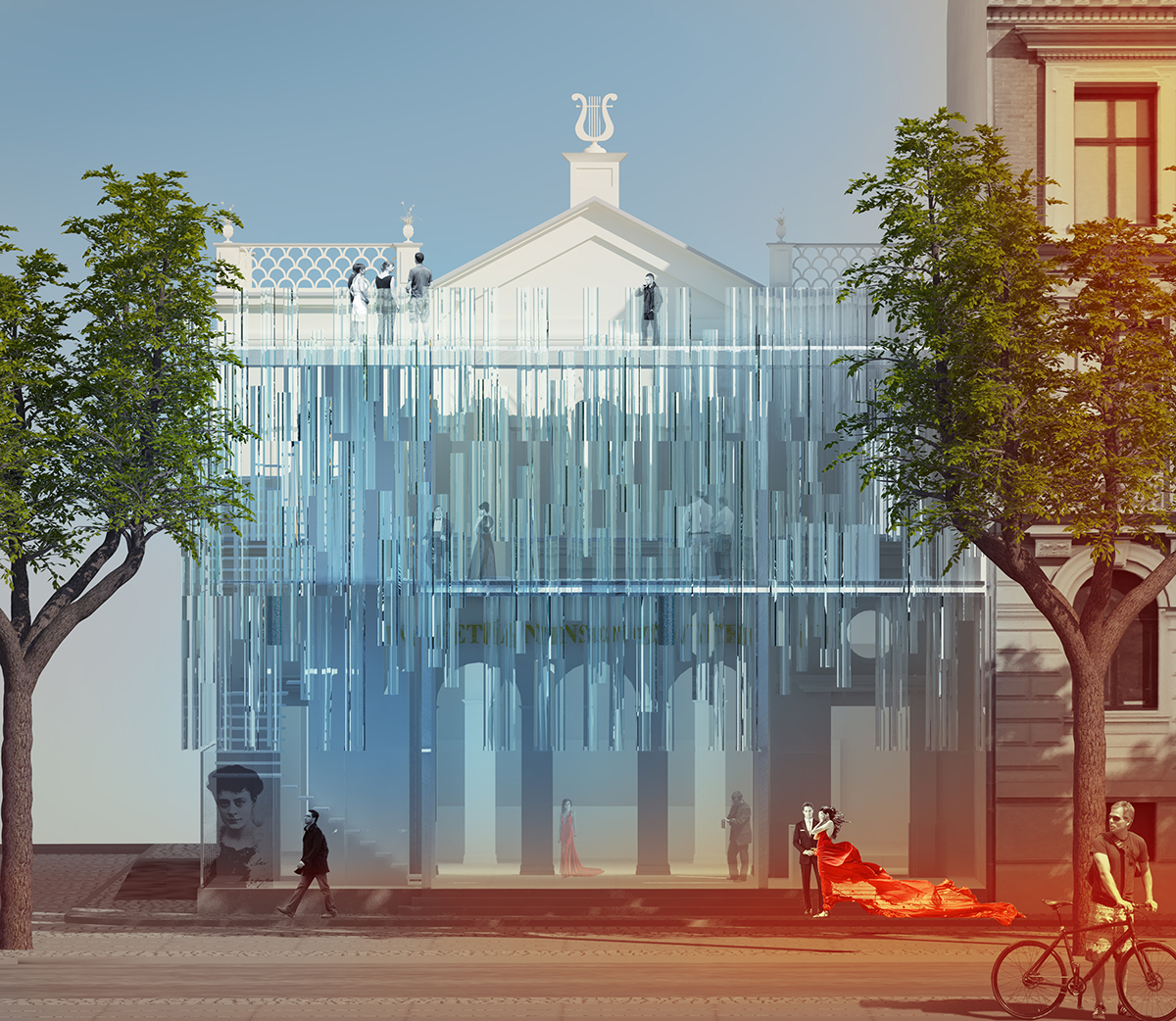
MAY 2013 We are grateful and excited to have received funding from the Danish Arts Foundation, under the Visiting Architects Scheme, together with our Chilean friends and architect colleagues Pezo von Ellrichshausen.
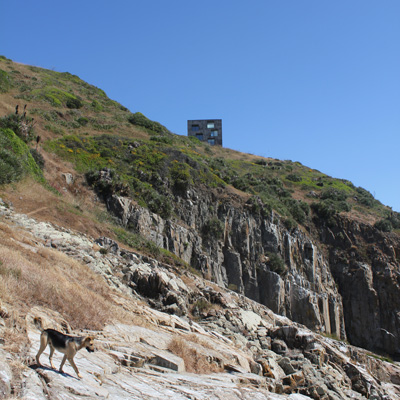
MAY 2013 Good old days! Our prized competition entry for a High Voltage Mast back in 2002 is currently exhibited at the Grid-Expo in Berlin 2013
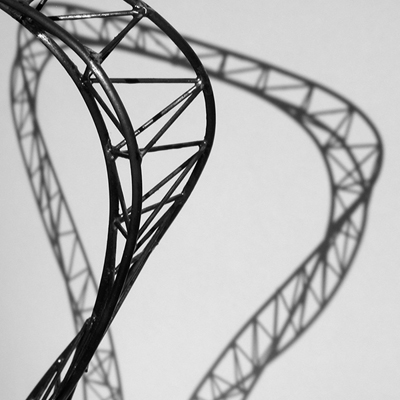
APRIL 2013 Sports Canopy on the way in the municipality of Ishøj. A project developed for Lokale- og Anlægsfonden. Collaborators: lighting architect Pia Stautz, Thomas Allan Nielsen MA. Sport, Physical Activity and Welfare and Rambøll.
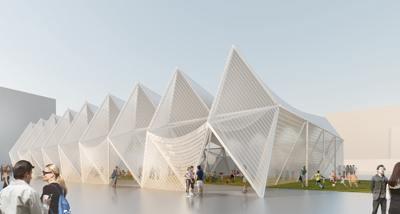
DECEMBER 2012 We have won the invited competition for the extension and refurbishment of Hareskovens Lilleskole, in collaboration with Halvorsen Jensen Architects and engineer Henrik Larsen A/S
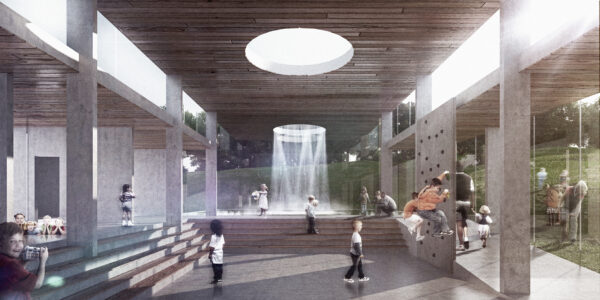
DECEMBER 2012 Arkitekten 2012 – 12, includes a handful of stories by national and international voices within the field of architecture. What was your greatest architectural impression in the year just passing? Thorhallur Sigurdsson participates in Radar 2012 with his experience of Germán del Sols “Termas Geométricas” in Red Hot Chile
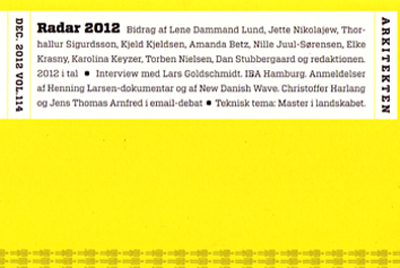
NOVEMBER 2012 Our new studio was inaugurated by a group of architecture students from the University of Plymouth.
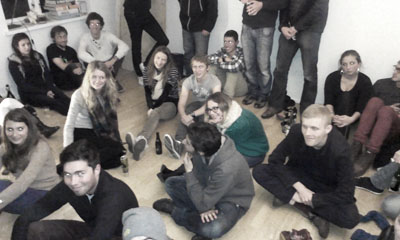
OCTOBER 2012 Our new studio – moving in soon!
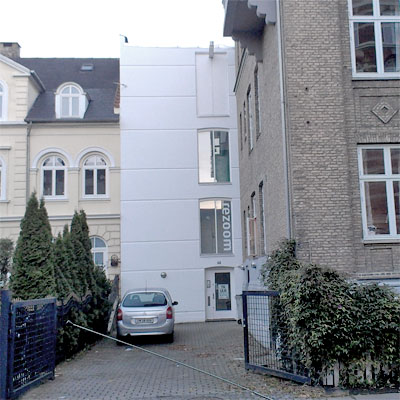
OCTOBER 2012 Ene Cordt Andersen has participated as a member of the jury for a competition for the largest combined kindergarten and youth club in Denmark. The winner of the competition is the team of COBE, NORD Architects, PK3 and GRONTMIJ. Congratulations to the winning team.
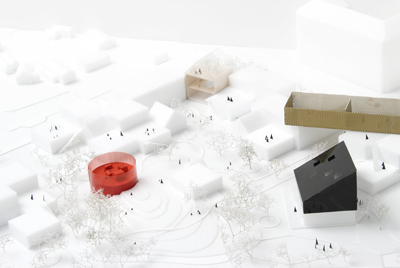
AUGUST 2012 A new sports canopy by Andersen & Sigurdsson Architects, developed for Lokale- og Anlægsfonden and in collaboration with Rambøll, Thomas Allan Nielsen and Pia Stautz will open in Gentofte north of Copenhagen in the summer 2013. The sports canopy will be the new home for the skaters and the street culture movement in Gentofte.
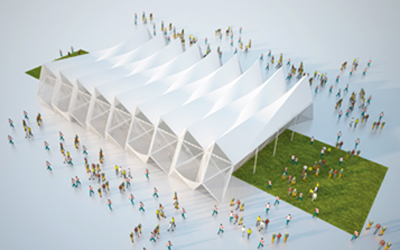
JULY 2012 Thorhallur Sigurdsson has reviewed the Urban Play exhibition in Køge in Arkitekten 2012 – 07
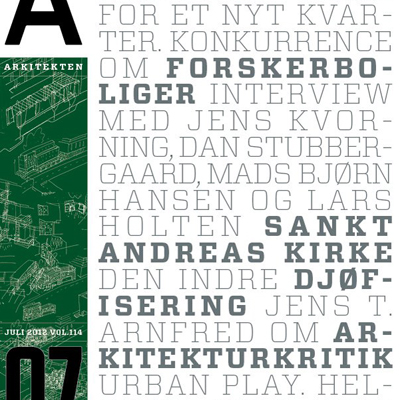
JUNE 2012 Andersen & Sigurdsson Architects are back in DK after a great study trip to Barcelona
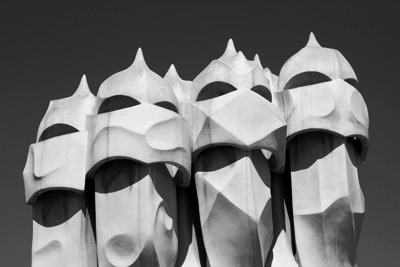
MAY 2012 Pezo von Ellrichshausen visited us in Copenhagen where they gave a fantastic lecture at the School of Architecture in Copenhagen
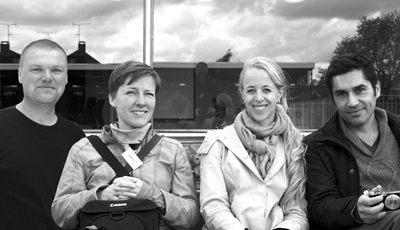
APRIL 2012 Andersen & Sigurdsson Architects, in collaboration with Rambøll, Thomas Allan Nielsen and Pia Stautz, have been selected to develop a new type of sports hall for Lokale- og Anlægsfonden. Development will take place in a workshop process, with participation of colleagues from Team jaja architects and Vandkunsten

MARCH 2012 We have got an article published in Arkitekten 2012 – 03 – 114, about the Concepcion based Pezo von Ellrichshausen architects whom we visited on our study trip to Chile
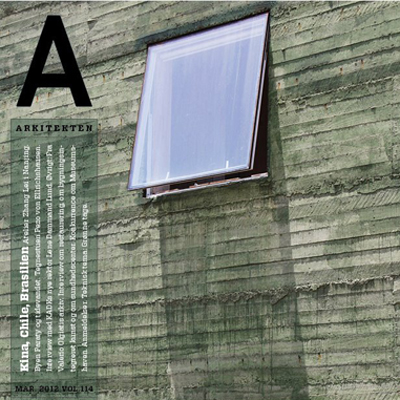
FEBRUARY 2012 Ene Cordt Andersen participates in an innovation project called Mixed Reality Art School. Internet and mobile technology is combined as a base for teaching art and creativity through learning techniques that mix the physical with the virtual. Collaborators are Euman A / S, social media artist Jonas Stampe Jensen, audio and video artist Astrid Lomholt, performance artist Karoline H. Larsen, poet Tomas Lagermand Lundme and film director Anton Breum
The project is supported by the CKO (Center for Culture and Experience Economy)
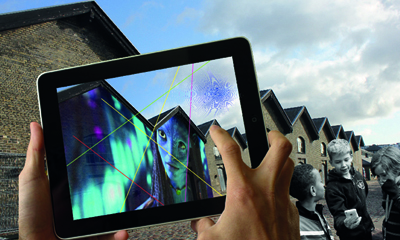
FEBRUARY 2012 Thorhallur Sigurdsson holds a course for graduate students at the Royal Academy, School of Architecture, department 3 – Architecture of Materials – Materials of Architecture
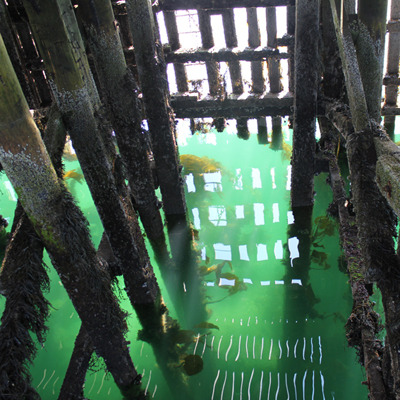
JANUARY 2012 Back in DK after a fantastic study trip to Chile
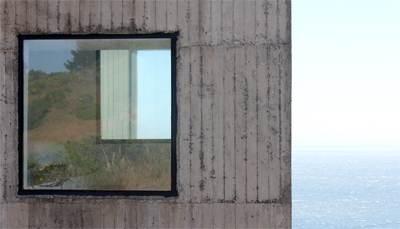
NOVEMBER 2011 Andersen & Sigurdsson Architects have launched a new website
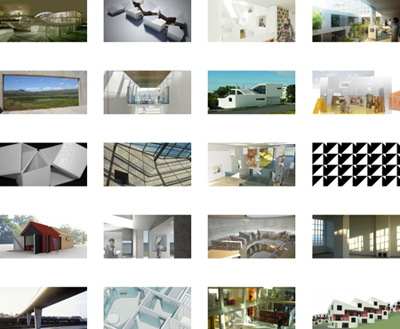
NOVEMBER 2011 Andersen & Sigurdsson are preparing a study trip to Chile where we will be focused on modern Chilean architecture in Santiago and Concepcion
OCTOBER 2011 Thorhallur Sigurdsson has written an article in Arkitektur DK, nr. 5 about the Concert Hall Harpa in Reykjavik by Henning Larsen Architects and Batteríið Architects in collaboration with Ólafur Elíasson and others
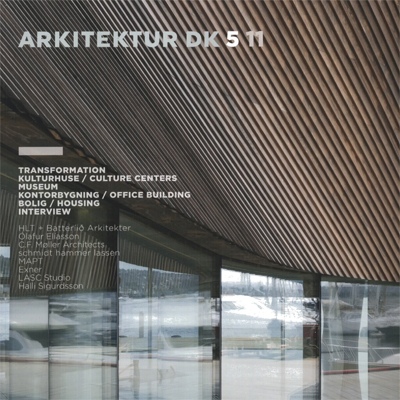
MAY 2011 Ene Cordt Andersen and Thorhallur Sigurdsson are happy to have received a travel grant from Statens Kunstfond
MAY 2011 Andersen & Sigurdsson Architects have in collaboration with Euman, Carsten Høy, Vesterlyng Camping, DGI – Byen / Go – Active, Kalundborg Kommune, Frilandsmuseet, Røsnæs/Naturstyrelsen, Gerlev Idrætshøjskole, Træningspavillonen, Naturstadion I/S, received funds from The Business Innovation Fund to develop a concept for Playing Mondo
JANUARY 2011 Thorhallur Sigurdsson is teaching at the Royal Danish Academy of Fine arts, School of Architecture
AUGUST 2010 Andersen & Sigurdsson Architects are back in DK after spending some time in Iceland