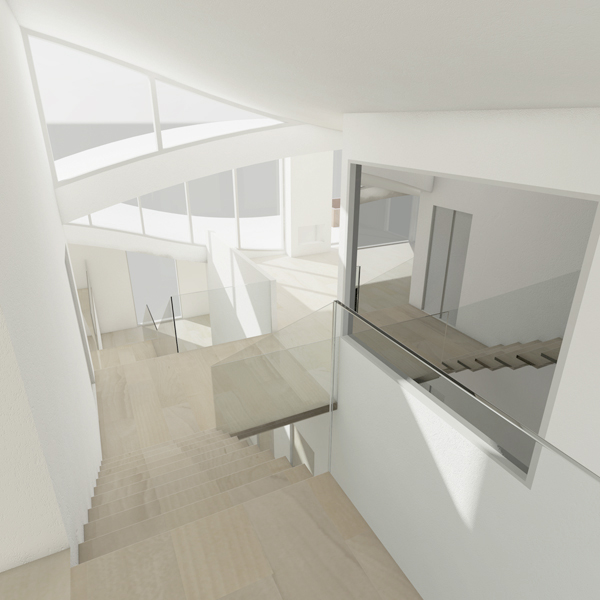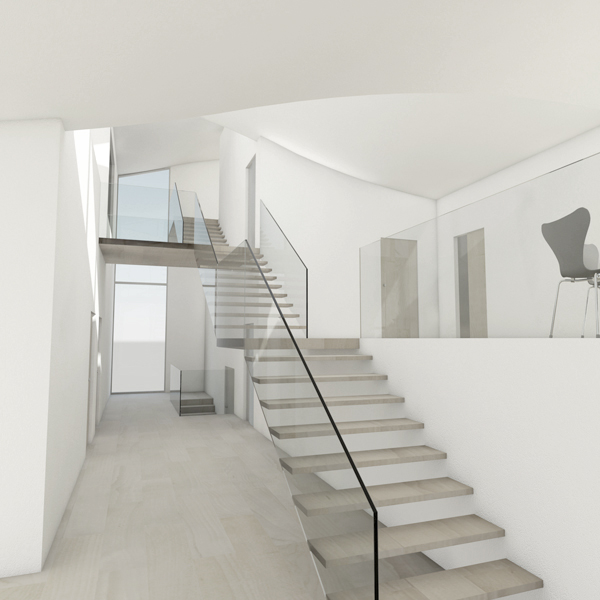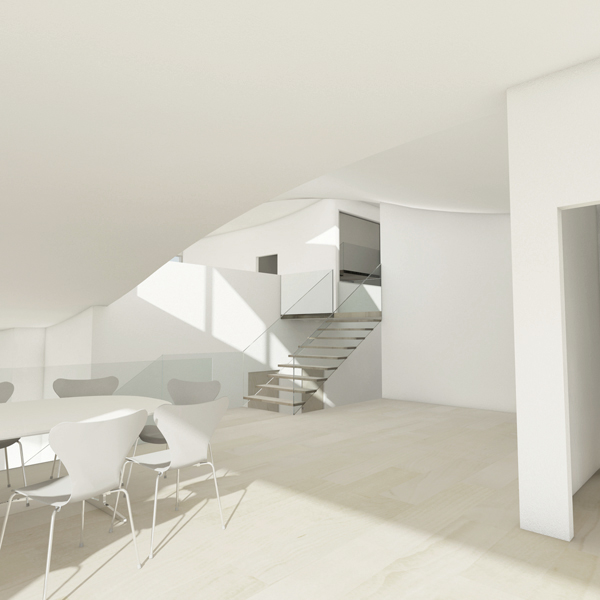Project: Housing
Type: Commission
Year: 2008
Size: 400 m2
Client: Private
Collaborators: Va arkitektar
Location: Iceland
Status: Idea



The programme of the villa is distributed on different levels staggered for each half floor giving each zone in the house a private character. The levels are connected longitudinally with one staircase that links all levels together. The staggered levels follow the sloping landscape. Wavy roofscapes in zigzag movement represent the outdoor terraces for relaxing and parties, offering stunning views to the ocean and mountains.